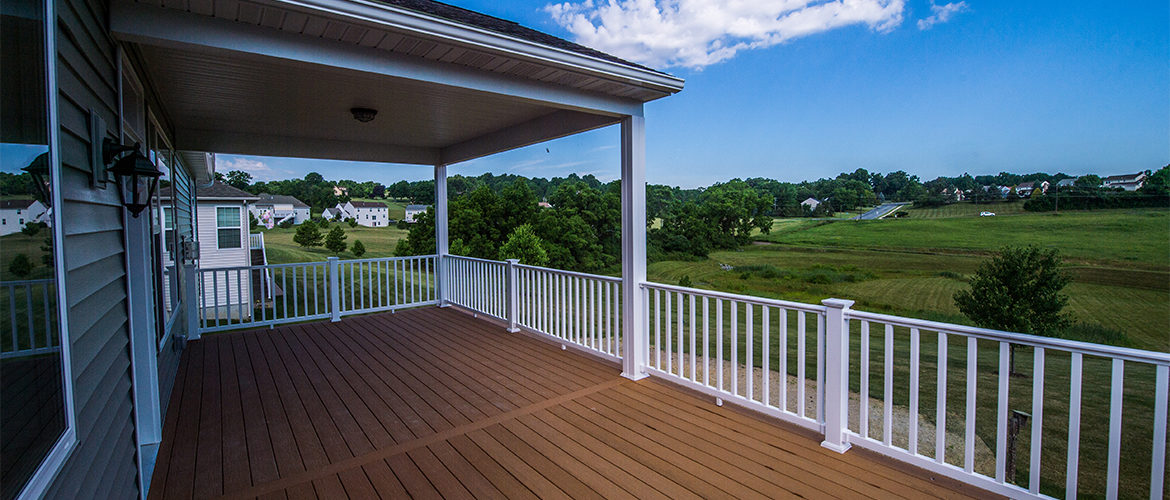
Thanks for 48 great years!
GRETH HOMES: 1973-2021
Greth Homes is no longer completing custom home or remodeling projects. If you’d like to contact us please call (610) 926-5334 or email us at greth@grethhomes.com.

Greth Homes is no longer completing custom home or remodeling projects. If you’d like to contact us please call (610) 926-5334 or email us at greth@grethhomes.com.